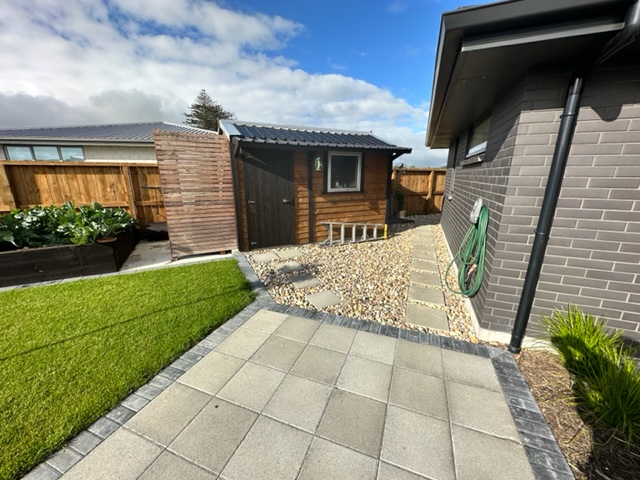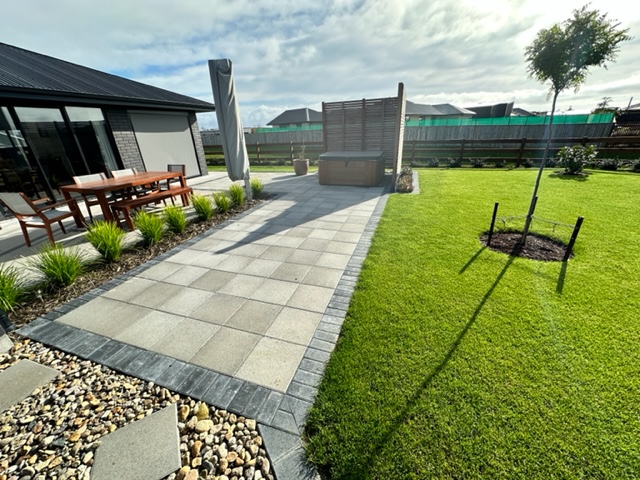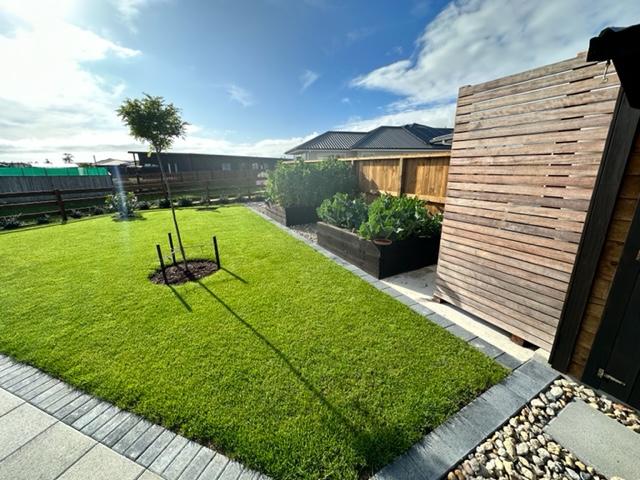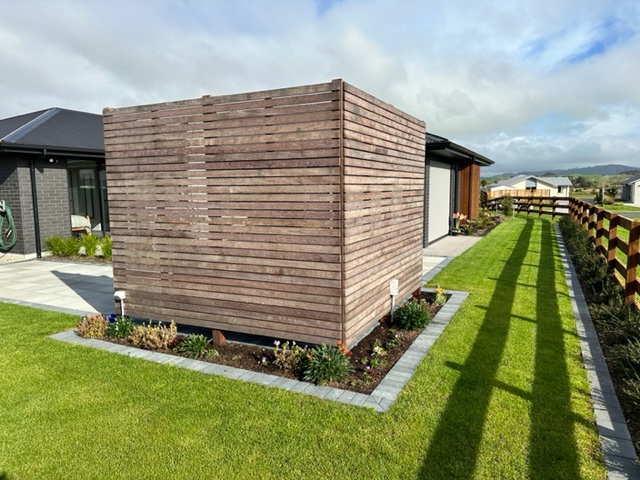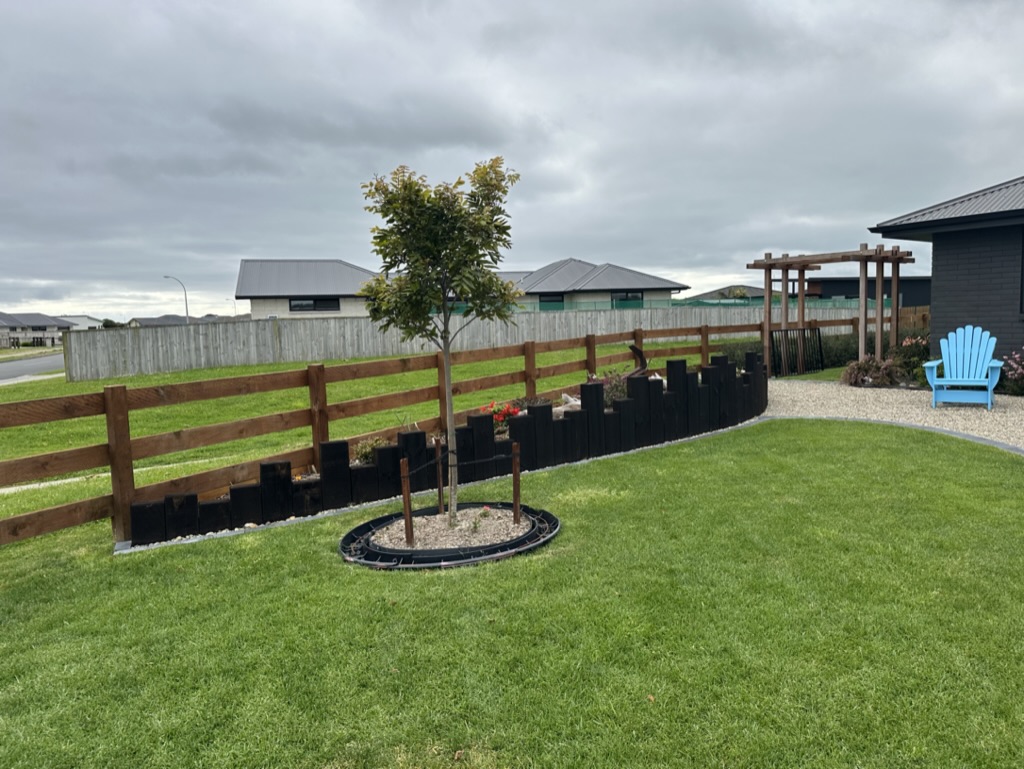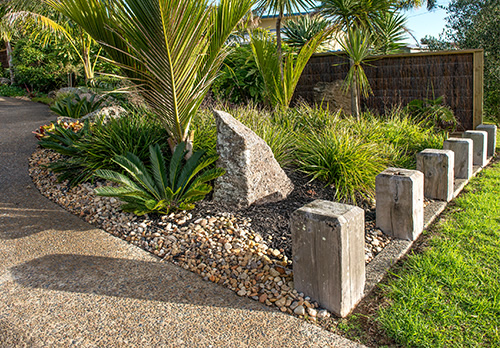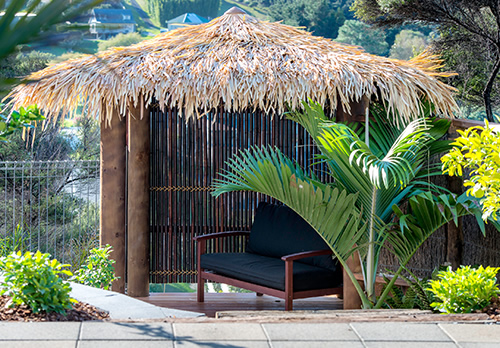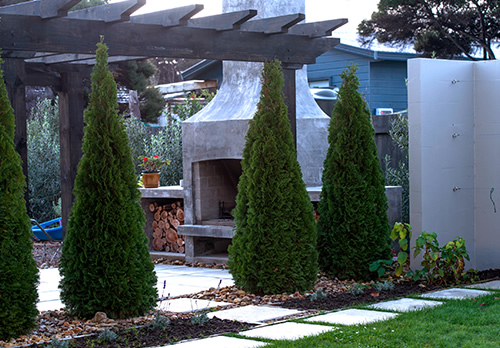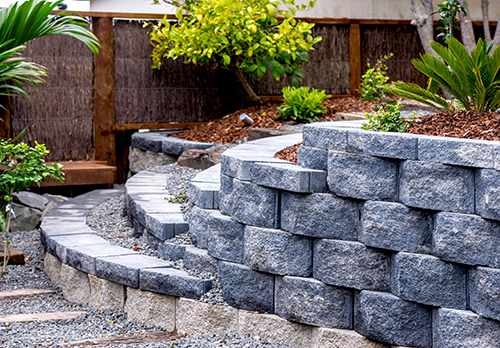Two year staged garden transformation project
When conducting initial site visits with clients we often find that, while they want to landscape their property, the prospect of undertaking such a big job feels daunting and they are unsure where to start.
Enlisting the help of a professional landscape designer is a sure-fire way to ensure you realise the ideal outdoor space for your lifestyle.
Working with a professional will lend you the confidence to collaborate and identify key elements to reach the desired goal. Their expertise ensures that no matter which way you choose to approach the final project, considerations will be made to ensure you achieve continuity in your landscaping.
Here at Plantpro our designer can set out the project in a staged manner, which can make the tasks seem more achievable. These smaller projects could be planned out in detail in the design process before the project begins. Another option is to engage in a more organic process, separating the landscaping into naturally defined stages and then completing each small section, one at a time. This will allow you to reassess any needs which arise in other parts of your outdoor area as you use it.
In late 2022 we began the first of three separate landscaping projects which ultimately transformed all the outdoor areas of a home. Our client initially requested the creation of an outdoor living area. Two years later in early 2024 we returned to update the entrance and one side of the house, then toward the end of 2024 a third project completed the landscaping by upgrading the final side of the house.
Landscaping Project 1 – Backyard Living
When beginning any staged landscaping project, the first phase of construction will play a key role in any future projects. It is essential that the style of the project and the specified materials are selected to ensure a high-quality sustainable finish.
It is also important to consider the availability of the products you are using. Niche materials lend well to statement pieces. Avoid hard to resource materials in situations where you may need to replace or extend the product in future phases of your project. Remember to consider: will this be available 3, 6, 9, 12 months from now?
When you work alongside a landscape designer to plan your outdoor space they are able to lend their technical expertise and knowledge of different products to ensure you get the best result possible. In early stages of your landscaping journey this knowledge could be the key to achieving continuity throughout your landscaping.
Late 2022 our landscape designer worked alongside the client to create a space which met their needs and fulfilled these key design principles. Once agreement had been reached the job was added to our schedule and our team were onsite early 2023 to begin construction.
Scope of Work:
Extend the existing outdoor terrace to account for the installation of a spa pool and a larger outdoor entertainment area.
Design a screen to provide privacy for occupants of the spa.
Form a hedge garden along the perimeter fence with native plants, and a mowing strip for easy maintenance.
Fill the area between the garden shed and parking area with pebbles, and stepping stone pavers.
If you would like to know more about the first phase of this landscape project check out our design spotlight.
Landscaping Project 2 – Entrance and Side of House
A year later in early 2024 our team was back onsite this time undertaking work along the front and side of the house. Once again, our landscape designer worked with the client to create a space which met their requirements and complemented the asthetics of the backyard.
Scope of Work:
Develop a timber pergola between the existing lawn and the front of the house which could be blocked off with removable aluminium gates, effectively creating an entrance way to the back garden. To achieve continuity between the two spaces this was built using hardwood to complement the timber screen from Phase One.
Plantpro created an inviting entrance to the property including pebble pathways and garden beds complete with feature vertical timber sleeper edge.
By simply using the same pebbles as the pathways in the rear of the property and matching the colour of the sleepers edging the garden bed to the existing raised vegetable gardens we were able to achieve continuity in the landscaping completed during the first and second stages of this project.
Landscaping Project 3 – Side of house
In November of 2024 our team returned to complete some landscaping along the opposite side of the house.
Scope of Work:
Form a pathway along the length of the house to provide easy access to the area along with a small garden bed in this area.
Create a screen to limit the view of the outdoor clothes line from the roadside. and form a lawn in all remaining areas.
In this third and final phase of landscaping we were able to acieve continuity within the landscaping by once again using the same high quality durable materials.
We matched the pebbles, pavers and mowing strips to those used in other areas around the property and constructed a Kwila hardwood screen to match the style of the Phase One first build as a privacy screen for the spa pool.
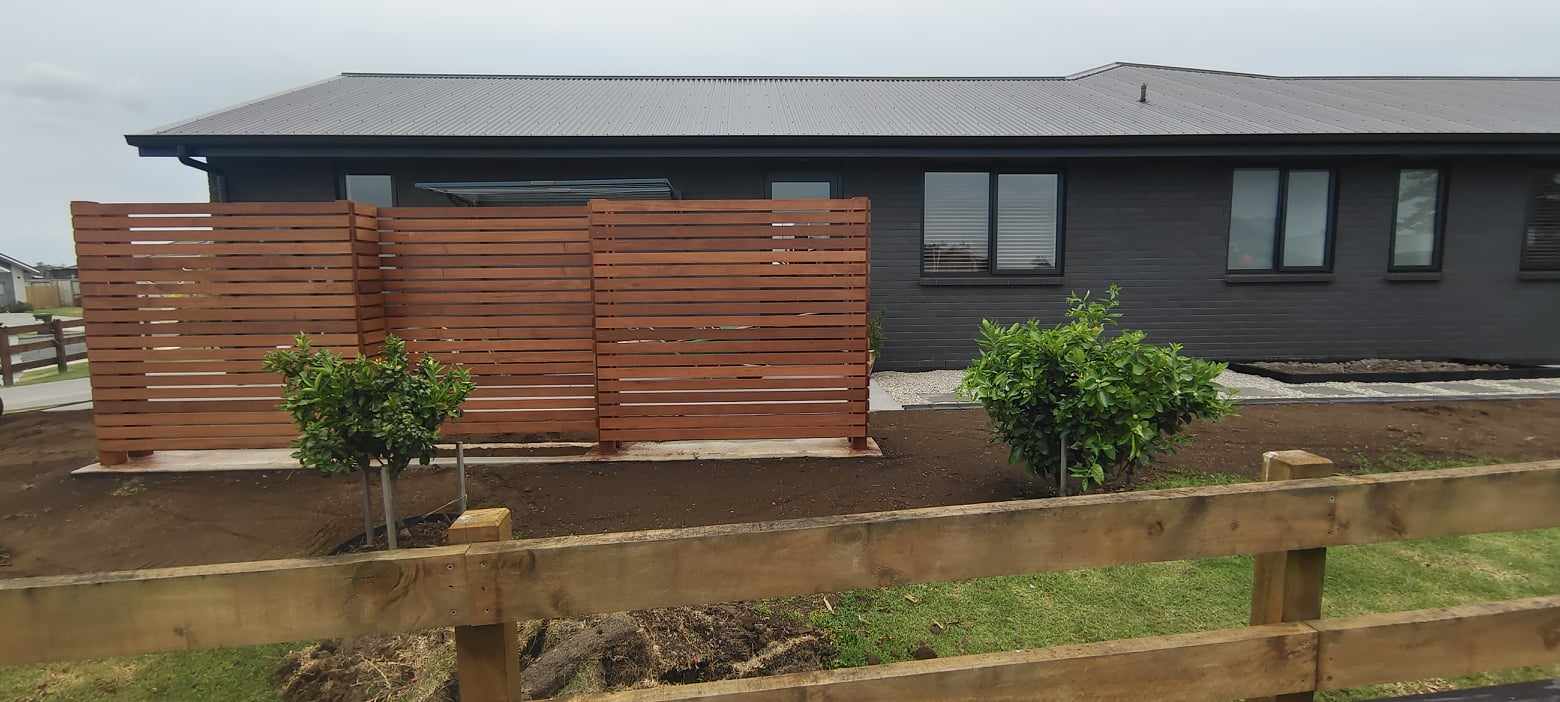
Key features used to achieve continuity in this landscaping project
Within 22 months our team was able to achieve continuity in these three separate projects by using long lasting durable materials and employing the same style in design.
Mowing Strips
The first feature we used to link the three separate areas was the mowing strip, we achieved this by using Firth Holland pavers Black Sands as edging between the gardens, grass and pavers or concrete.
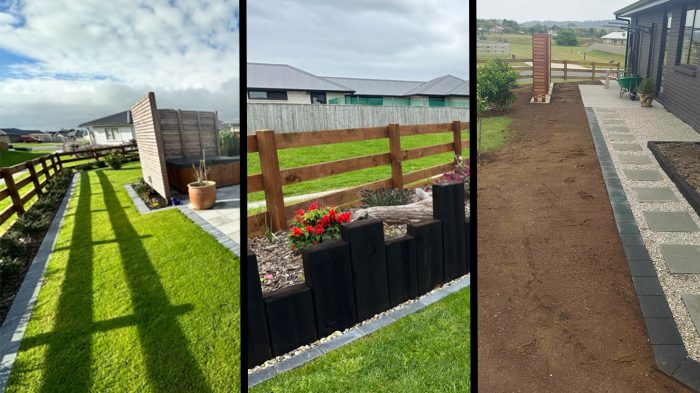
Timber Screens
Throughout this project we installed three different timber screens, the first two in the backyard space to restrict view of the spa pool and garden water tank. When we returned in November 2024, we constructed a third timber screen using the same style and size of hardwood timber slats to block the view of the outdoor washing line.
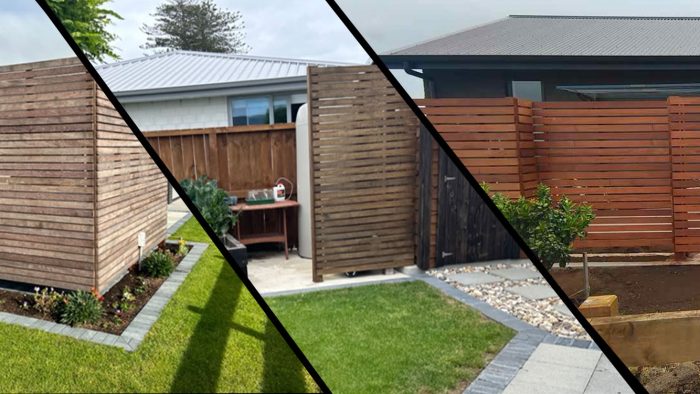
Pebbles
Across the project Hokey Pokey pebbles have been used to cap the ground around paved stepping stone pathways. While the size of the pebbles may vary the continuity of the colours connects the different spaces.
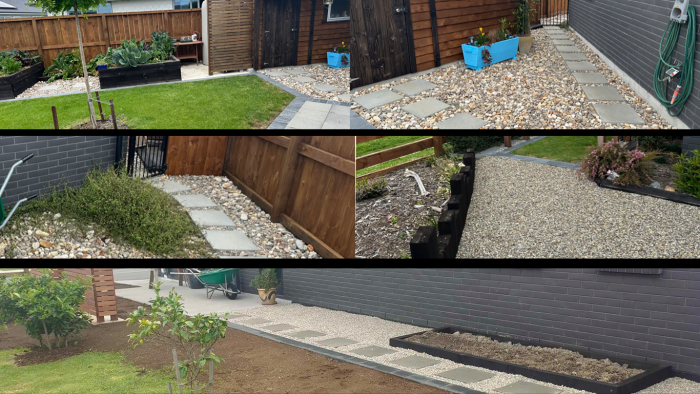
Dark Timber
During Phase Two of this project our client requested a vertical timber sleeper edge to the garden at the front of his house. To connect this to the landscaping in the back of the property we chose to stain these sleepers in black to match the finish of the wooden vegetable gardens the client already had. In Phase Three we once again used black stained timber sleepers to provide an edge to a new garden.
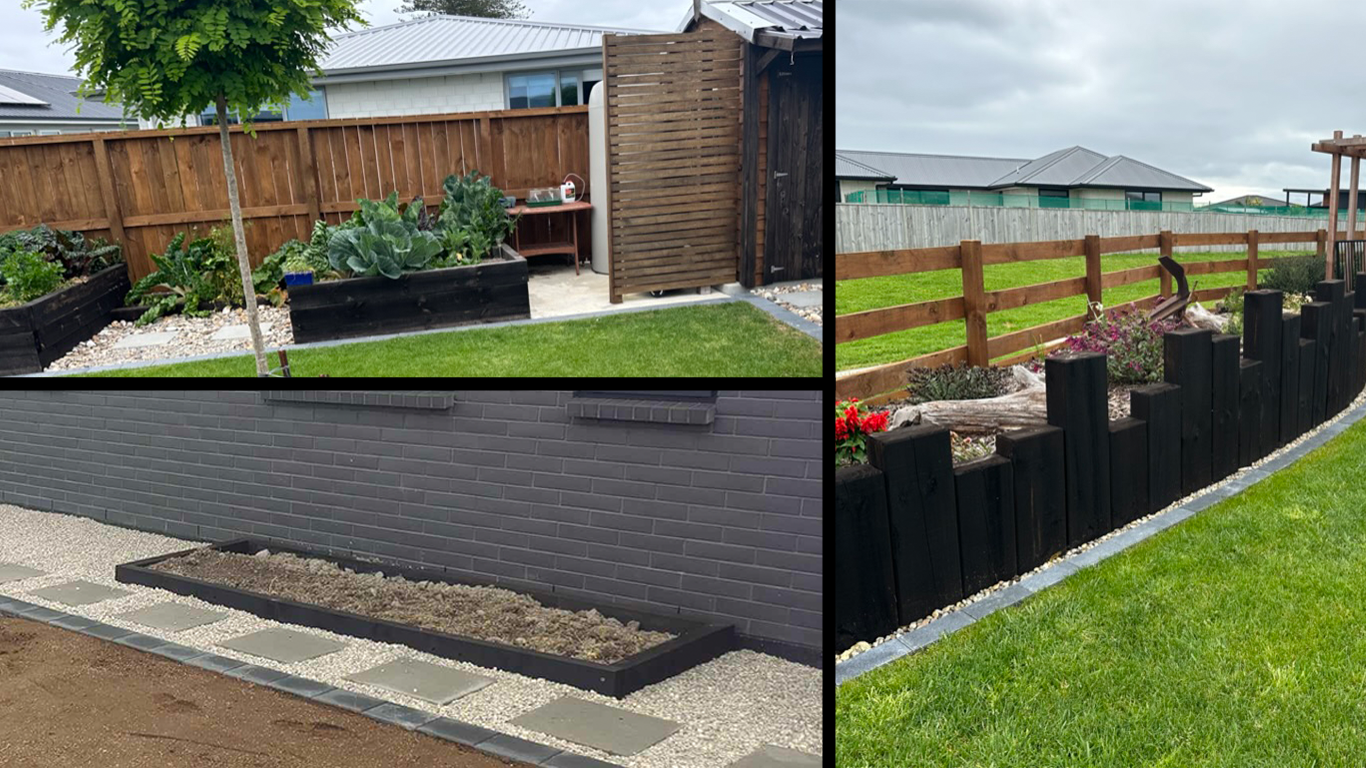
There are many ways you can achieve continuity in your landscaping. Repeating elements such as colours, textures, and styles all work together to ensure cohesion and continuity. Blending different soft and hard landscaping features will further solidify this sense of unity. Whether you are tackling your landscaping by yourself or enlisting the help of a landscape deisgner it is essential to stop and consider the following things before you start:
- What functionality do you want from your space?
- How will I maintain my space?
- What is my budget and ideal timeframe for this project?
- Are there any environmental factors I need to take into consideration? (soil type, water availability, weather condtions etc)
Once you have answered these questions you can move your focus onto the finer details. Repetition, color palette, materials, lines, scale and proportion will all have a direct impact on the continiuty of your outdoor space.
Need some advice with your landscaping project? Get in touch with our design team below:




